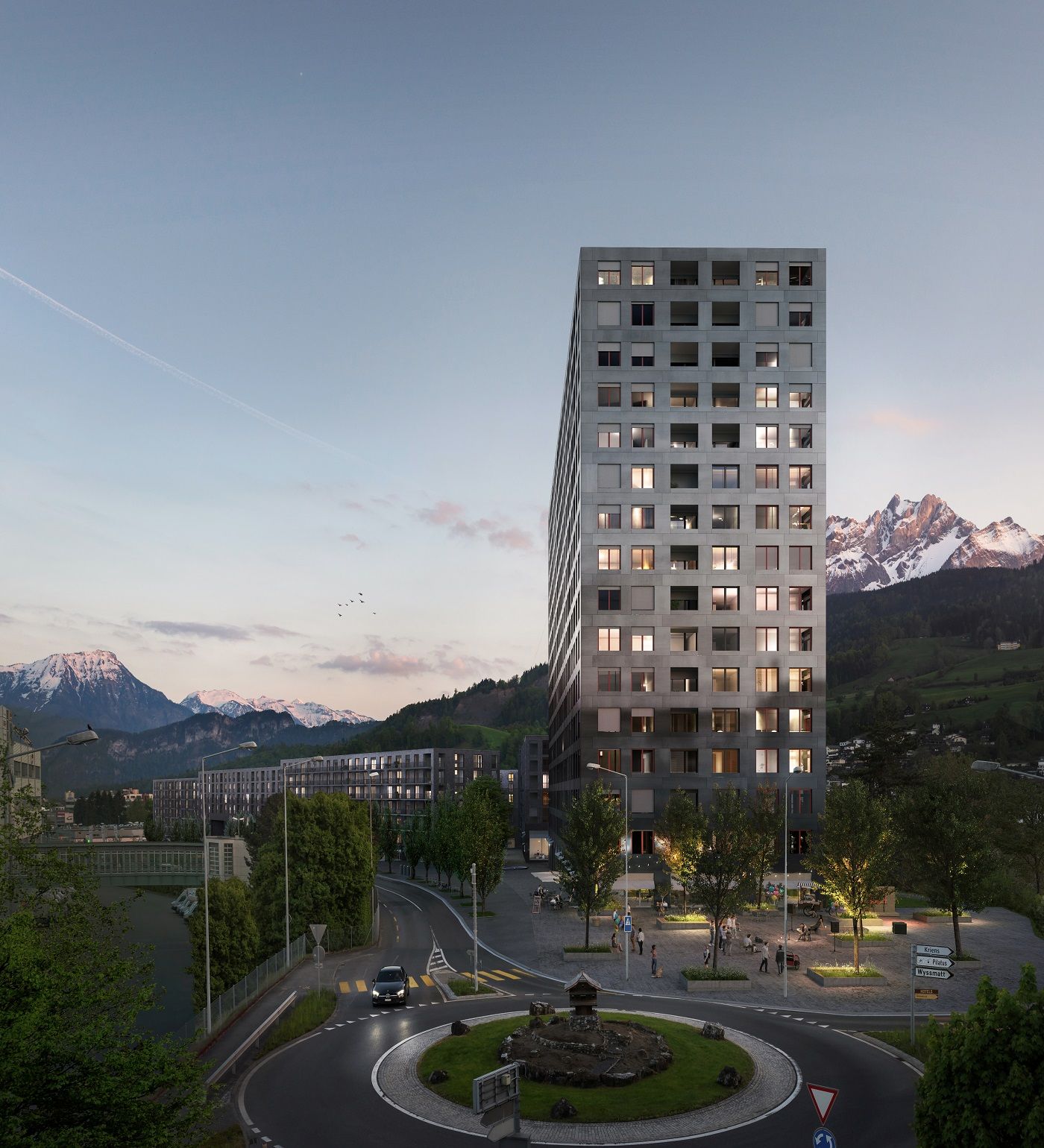
Nidfeld, a sustainable neighbourhood on the site of a former market
Kriens, Lucerne, Switzerland
Architects: Christ & Gantenbein - Basel
Client: Bâloise Versicherung AG, Bâloise Leben AG, Baloise Swiss Property Fonds BSPF, Patrimonium Anlagestiftung AG,
Aargauische Gebäudeversicherung and Gebäudeversicherung Kanton Zürich
Contractor: Losinger Marazzi SA
Located in Kriens, Switzerland in the canton of Lucerne, on the former site of the Pilatus market, the Kriens Nidfeld-Luzern Süd project is a solid example of urban regeneration. This completely new neighbourhood will offer countless services and infrastructures specific to its residents. The project comprises eight designer buildings and a sixteen-storey tower. The 550 or so apartments (from studios to family flats and flat-shares) will provide homes for families, singles, students and the elderly. Mixing generations and social groups lies at the heart of the neighbourhood’s development. In addition to homes and offices making up a total floor area of 7,200 m², flexible commercial space will also be available on the ground floor representing a total floor area of 3,550 m², comprising shops, restaurants and workshops, providing tailor-made facilities and bringing life to the neighbourhood. Nidfeld is a model of environmental design. In addition to “Site 2000 Watts” certification from the Swiss Confederation, the neighbourhood will also carry the “Minergie P-ECO” and “Nature & Economie” labels.
Key figures
3,500 m²
of commercial and industrial space
7,200 m²
of space for offices and services
550
apartments
Further information
Did you know?
Thanks to an ingenious system, the main energy source to supply heating and cooling systems is Lake Lucerne. An exchanger located in a central unit built specifically within the neighbourhood will provide heat and cool air from water pumped into the lake at a depth of 35 metres and at a constant temperature of 5°.
A self-supplying society
To meet the needs of a self-supplying society created within the neighbourhood between owners and an operator, photovoltaic panels installed on all roofs will be connected and operated, allowing the neighbourhood to meet almost all of its electricity needs. Residents will therefore be able to access electricity at advantageous rates and any surpluses will be reinjected into the public grid and sold back to the distributor.
Of note
In Europe, each person needs the equivalent of constant power of 6,000 watts for their daily needs.
The idea of the 2,000 watt society is to divide this need by three. In addition to the “Minergie P-ECO” and “Nature & Economie” labels, the Nidfeld site obtained “Site 2,000 watts” certification during the planning stage, attesting to its limited environmental impact.