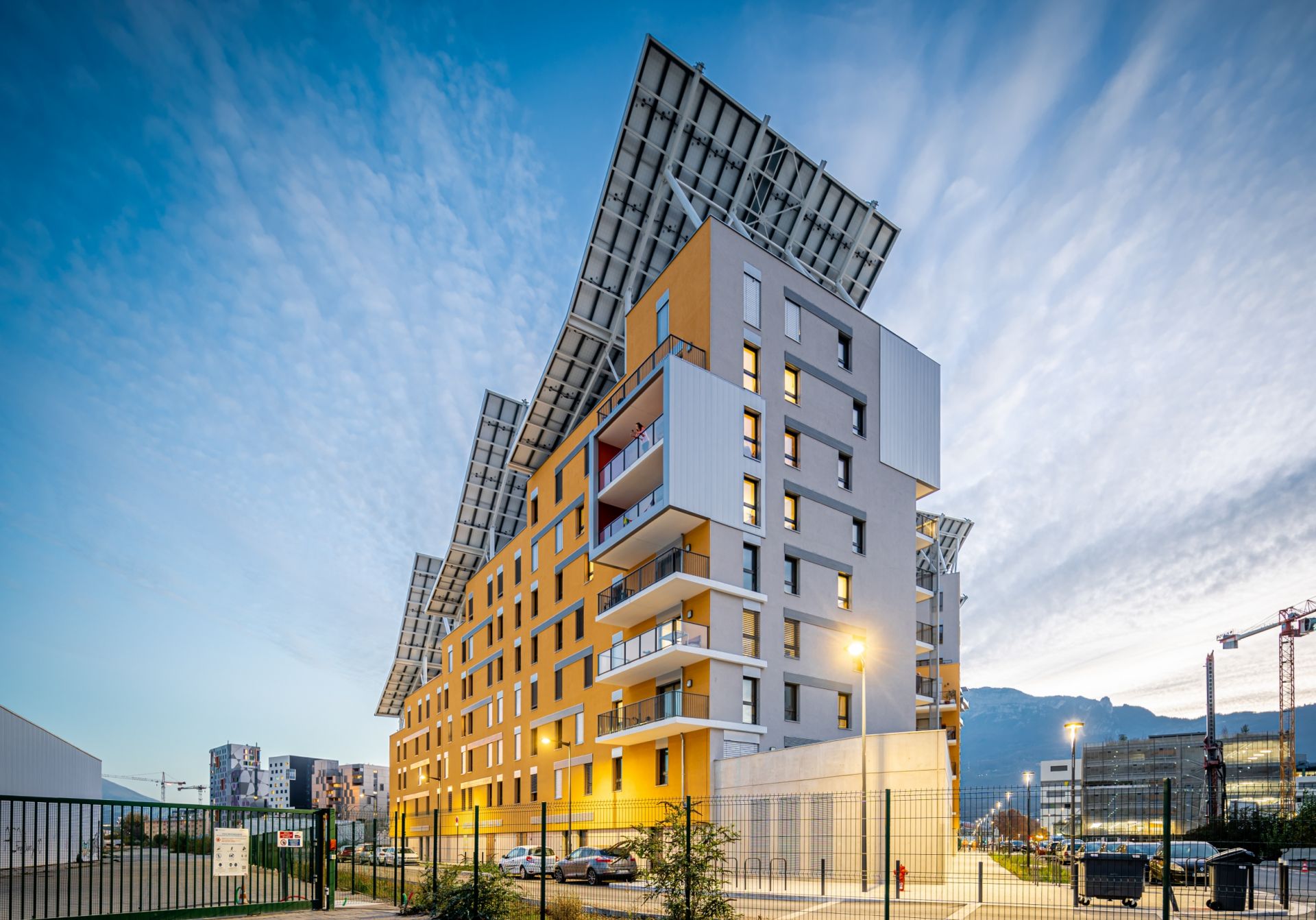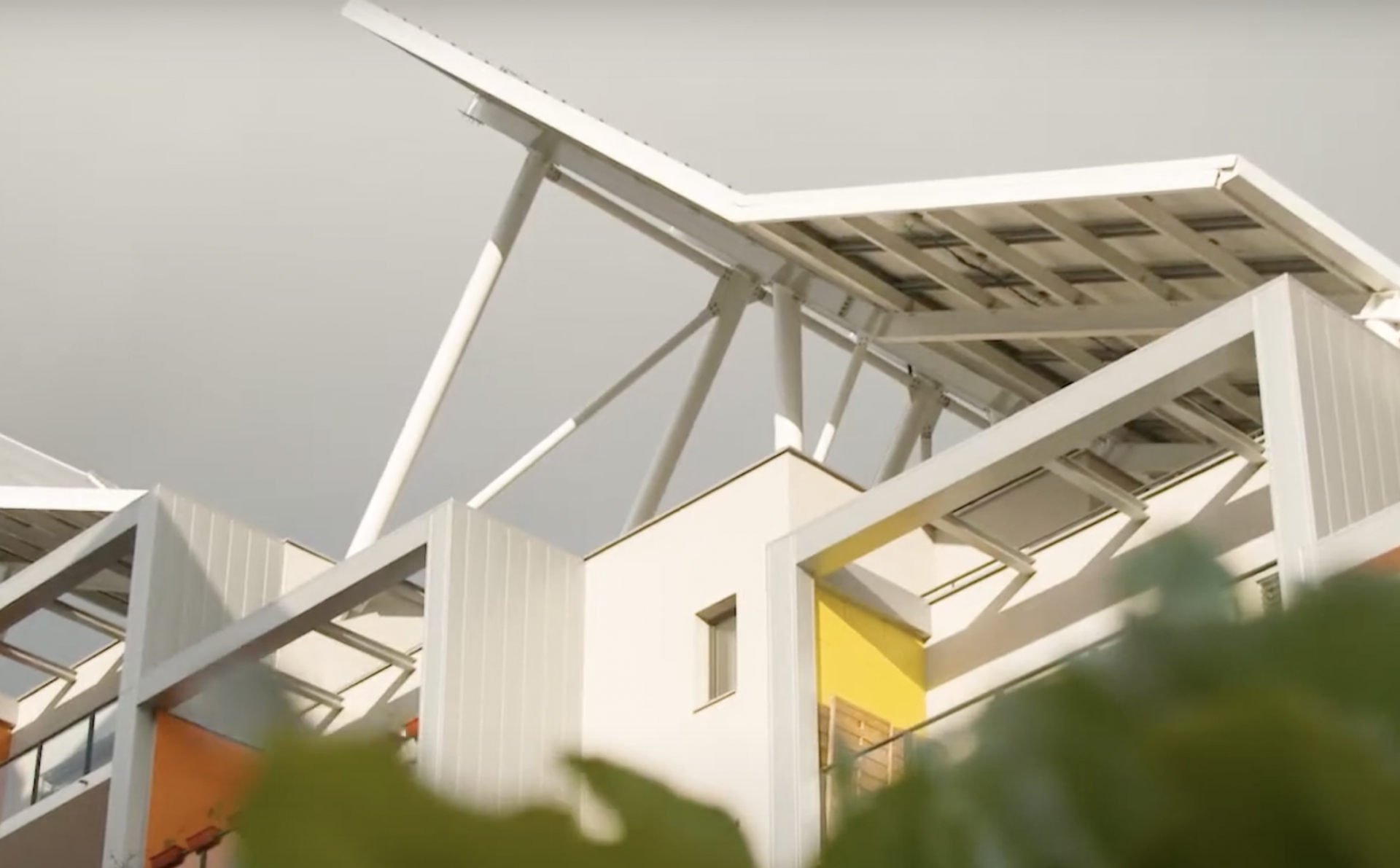
ABC demonstrator, a first step towards autonomous buildings
Grenoble / France
Developed with Suez and Valode & Pistre architects and Bouygues Construction R&D
Client: Linkcity
Operating owner and manager: Grenoble Habitat
In the heart of the EcoCité Grenoble Presqu’île district, the two futuristic-looking buildings contain 62 homes, including one third social housing. A sustainable housing pioneer, the ABC©* concept – which aims for total autonomy – is the fruit of many years of R&D and a one-stop approach to the environmental, technical, economic and social aspects of a building, combining all areas of expertise in energy efficiency, reduced water consumption and waste management. Autonomous buildings need to use energy sparingly (passive design), be efficient and use locally generated power close to the point of use. Sunlight provides power, rainwater is collected and treated to make it drinkable, and grey water is reused for bathrooms and watering. There are also dedicated spaces for socialising, such as the shared gardening area, common room and shared kitchen garden. All driven by a spirit of community and mutual support.
* Automous Building for Citizens
Jointly designed with the future occupants
BIM (Building Information Modelling) uses 3D modelling to shape the future building before it is constructed. Combined with virtual reality, this makes it possible to see what the building will be like. This technology has allowed residents to anticipate how they will use the buildings and play a part in designing them.

Key figures
70 %
average autonomy in water and energy for buildings
40%
reduction in household waste
Further information
The first autonomous building in France?
For five years, the teams at Bouygues Construction and Grenoble Habitat will monitor and analyse how this “demonstrator” works, in addition to supporting tenants and helping them reduce their consumption, recycle their waste, think about how they travel and come up with collective initiatives.
Did you know?
for this building, we used low carbon concrete.
668
the number of solar collectors fitted on roof terraces
the number of solar collectors fitted on roof terraces. They capture sunlight and convert it into electricity, stored in batteries at the base of the building, and in apartments’ heating systems.
BYES modernises the thermal infrastructure at the Ecole Polytechnique Fédérale de Lausanne
With the new pumping station supplying the thermal installations of EPFL and UNIL, pumping capacity has been doubled to 2,700 litres per second. Water from the lake is used to heat and cool the two campuses using 100% renewable energy.
Something new
each family’s fruit and vegetable peelings are put into the collective compost in the residence’s shared garden.