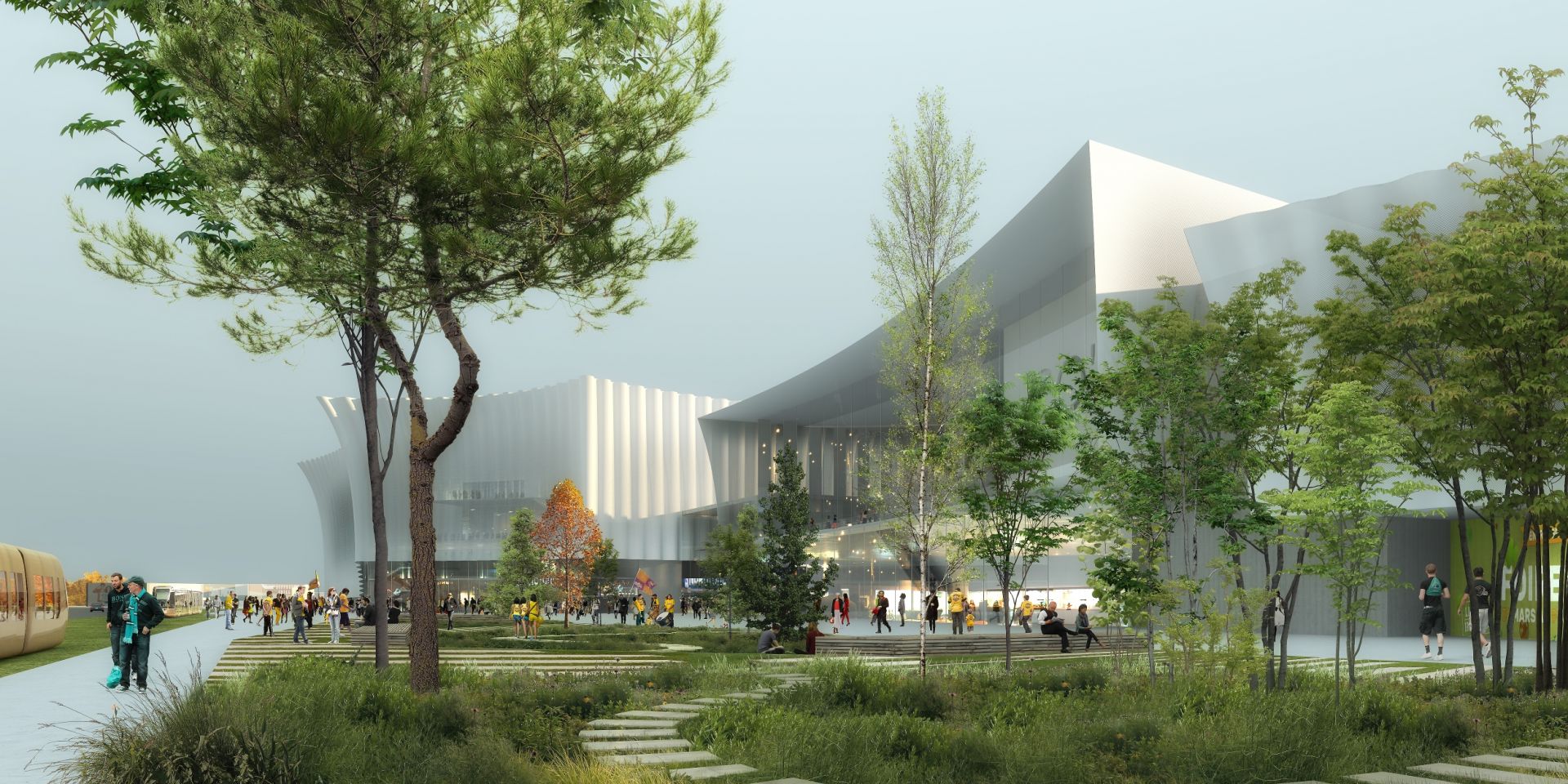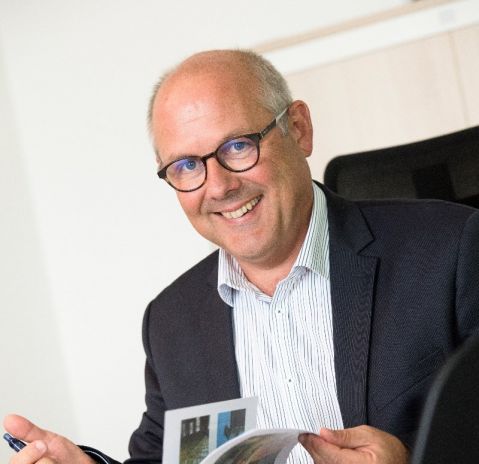
CO’Met, an inclusive construction site
Client: Orléans Métropole
Architects: Jacques Ferrier, Populous, Chaix & Morel, l’Agence Ter, Boa Light Studio
General contractor: Bouygues Bâtiment Centre Sud-Ouest
The CO’Met complex is France’s first multifunction facility that will combine in one location a 10,000-seat arena, congress hall and 16,000 m² exhibition area that can be extended to 33,000 m². This large-scale, iconic project is an excellent showcase for the group’s expertise, as well as a fantastic bridge between the business world and the world of education. A number of school visits have been organised, with teachers from the neighbouring Gaudier-Brzeska vocational high school and their students. The project also supports training for adults as part of an agreement with AFPA, and frequent visits from the Ecole PolyTech d’Orléans, where future engineers can familiarise themselves with the use of BIM. One trainer from the city’s apprenticeship training centre even had the opportunity to observe the project onsite in order to fully understand the prerequisites that workers expect of their apprentices. And to highlight the fact that success is always the result of collaboration, a big thank you message is displayed on the site’s “partner wall”.
“We absolutely wanted to commit ourselves to introducing people to the world of work on this project. It is the ideal place to learn about the rigour, commitment and flexibility expected in working life. This is a moral commitment, not a contractual obligation, but one that we are strongly tied to.”

Lionel Duclos
works director in charge of the Co’Met project at Bouygues Bâtiment Centre Sud-Ouest
Further information
Total budget of €132 million excluding tax, and an overall performance contract
2
2-year technical maintenance contract for Bouygues Energies & Services
Did you know?
For each visitor to the construction site, Bouygues Bâtiment Centre Sud-Ouest makes a €10 donation to the local children’s home.
The aim is to renovate the playground for children placed there.
BURBAN Palettes
All pallets from the construction site are collected by a local manufacturer, BURBAN Palettes, which reconditions them before giving them a second lease of life.
50,000 h
50,000 hours of work experience offered to members of the public currently out of work – this is the goal for the end of the project
Helping poor workers in Hong Kong
Make It Work is a support programme backed by the French Chamber Foundation that aims to help poor workers in Hong Kong to find secure jobs. To do this, it has developed a range of training modules and draws on a network of French and Hong Kong businesses. Dragages Hong Kong sponsors one of the modules, which gives unemployed people the chance to train in building maintenance and even set up their own business.